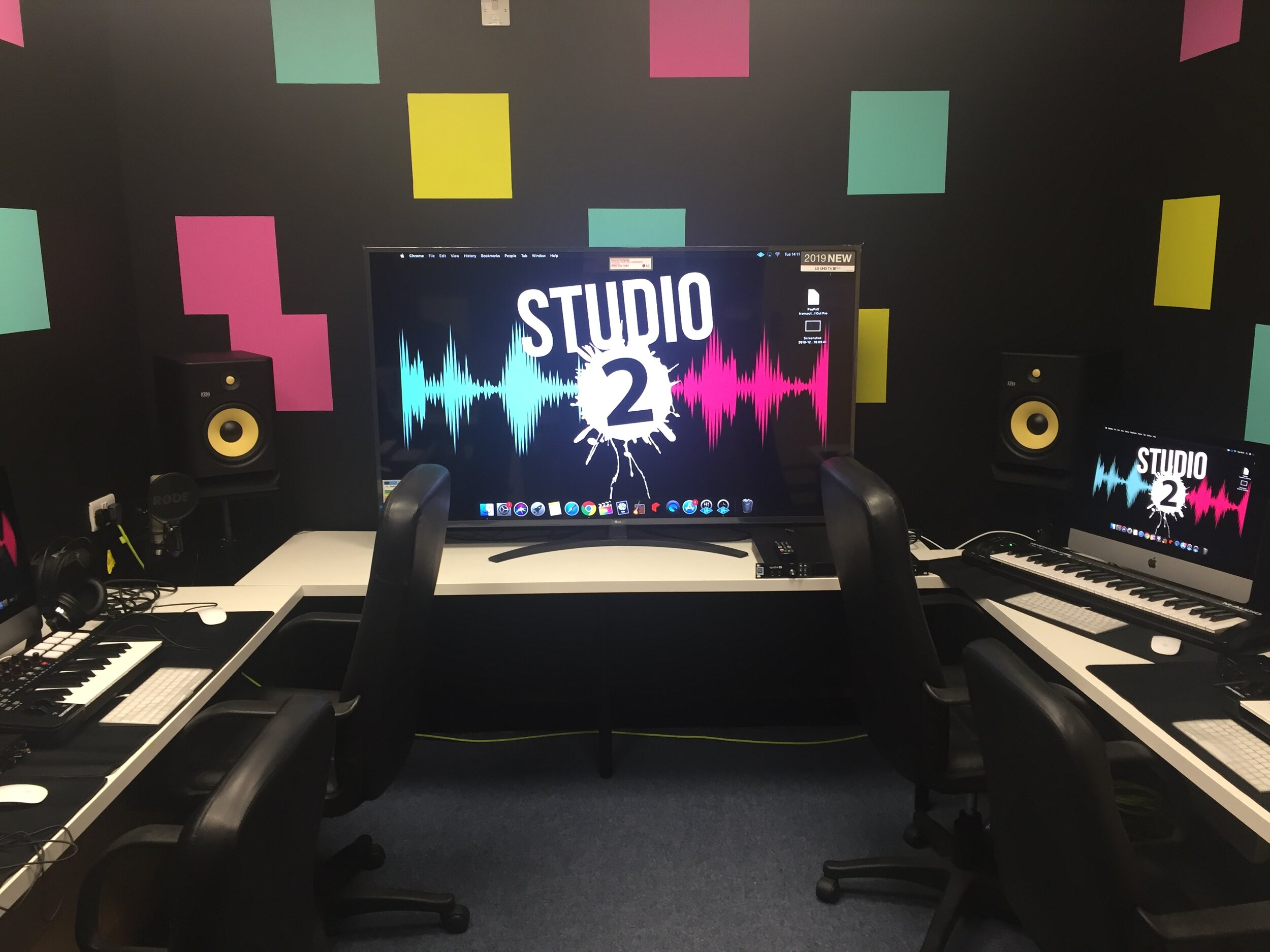Check out our facilities!!
Whether you’re an artist, teacher or service user and would like to deliver or participate in a class, event or workshop. Or if you would like to hire a space for a particular function then please check out our vibrant space’s on offer.
The Plaza/Café Area
Situated in the heart of Studio 2, it is the perfect space to bring everyone together for sing- a-longs, poetry recital, literature evenings, Irish Trad Sessions, gallery space, team meetings or conferences. This space provides a substantial area for hospitality, catering and networking with our very scrummy and delicious café serving loads of mouth watering delights.
Room Size: 10.9m x 7m
The plaza is on the ground floor and wheel chair accessible.
Room Description
Flat floor as you enter the main door suitable for exhibitions or presentations
Standing room for 100 People
Theatre 80 people
Technical Details
Lighting and sound can be provided
Cinema screen and projection
Wifi connection
Ethernet Connection
Oasis Garden
Situated between the plaza and ‘The Wee Theatre’ this little haven provides the perfect space for intimidate gigs or performances.
Room Size: 9.90m x 4.9m
Space Description:
Outdoor heating, sound and lighting can be provided
Overhead shelter
Standing and seated areas
The Wee Theatre
50 Seated Theatre Space
Room Size: 11m x 5.4m
The theatre is on the ground floor and is wheel chair accessible.
Technical Details
Full theatre lighting and sound equipment
Cinema Screen & Projection
Portable staging, tables & chairs
Black out blinds or day lighting
Technical staff
Wifi connection
Ethernet connection
The Cellar Studio
Room suitable for movement, dance ,yoga & pilates workshops
Room Size: 10.9m x 7m
This dance studio is on the ground floor and wheel chair accessible.
Technical Details:
Sprung wooden dance floor, ballet bars and mirrors
Changing rooms
Lighting, sound and projection equipment
ComHALTAS Room
Ideal space for meetings, teambuilding, small workshops, or rehearsals
Room Size: 5.1m x 3.2m
Ground Floor wheel chair accessible.
Technical Details
Sound and Lighting
Overhead Projector
Worktables
Chairs
Wifi Connection
Ethernet cables
MUSIC Room
Ideal space for meetings, teambuilding, small workshops, or rehearsals
Room Size: 5.1m x 3.2m
Ground Floor wheel chair accessible.
Technical Details
Sound and Lighting
Overhead Projector
Worktables
Chairs
Wifi Connection
Ethernet cables
BOARD Room
Ideal space for meetings, Annual General Meetings, presentations
Room size: 4.85m x 4.90m
technical details
Wifi connection
Overhead projector
Ethernet cables
The Attic Studio
Room suitable for movement, dance, yoga & pilates workshops
Room Size: 8.70m x 9.80m
Technical Details
Sprung wooden dance floor, ballet bars and mirrors
Changing rooms
Lighting, sound and projection equipment
The Loft
200 Seater Auditorium
Room Size: 17.2m x 13.9m









