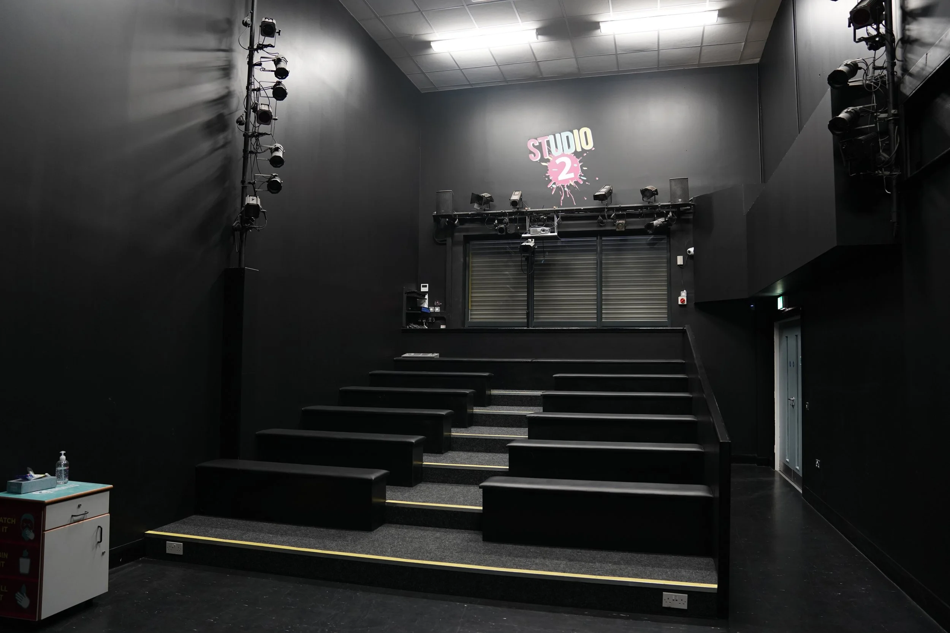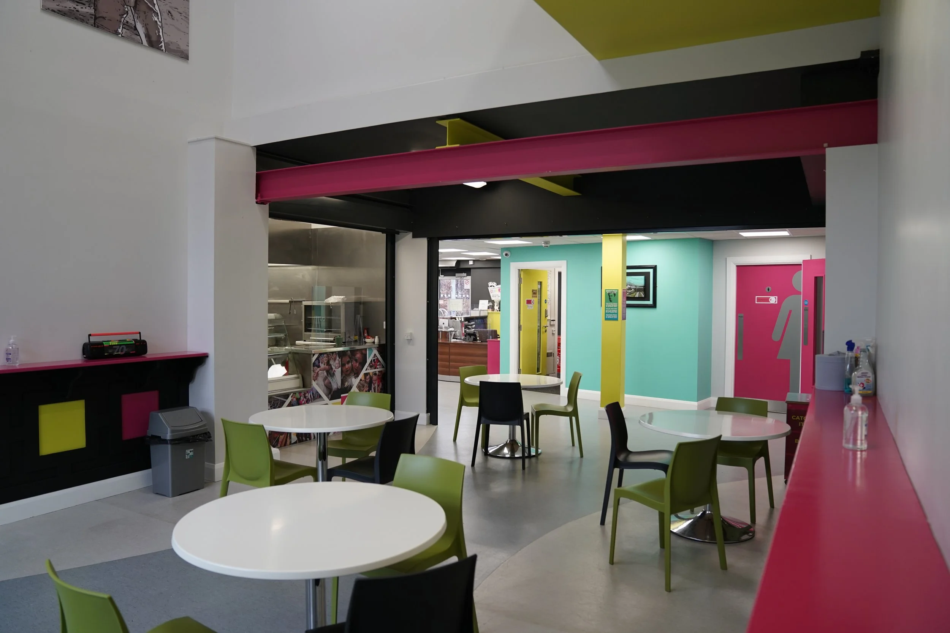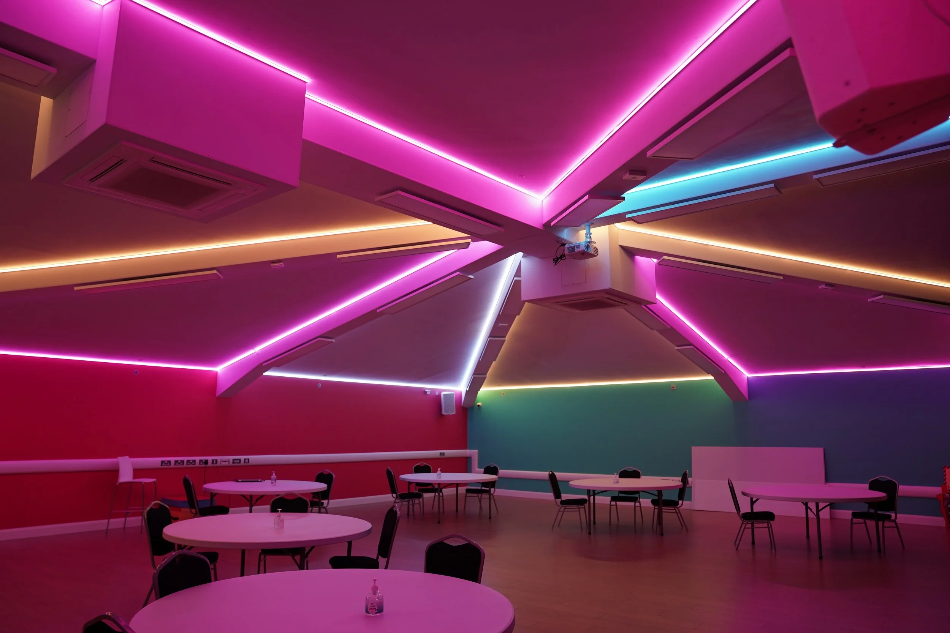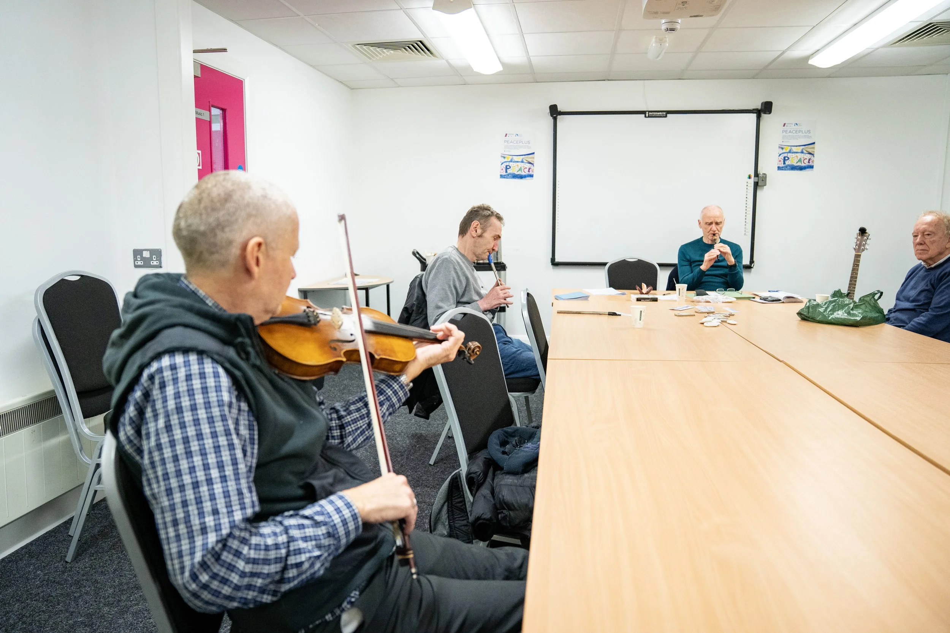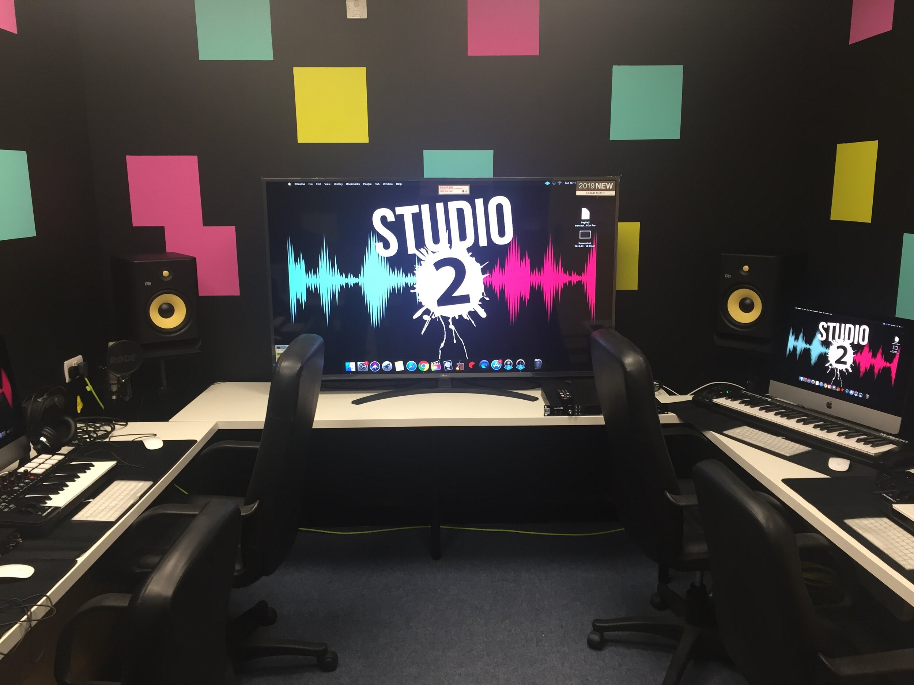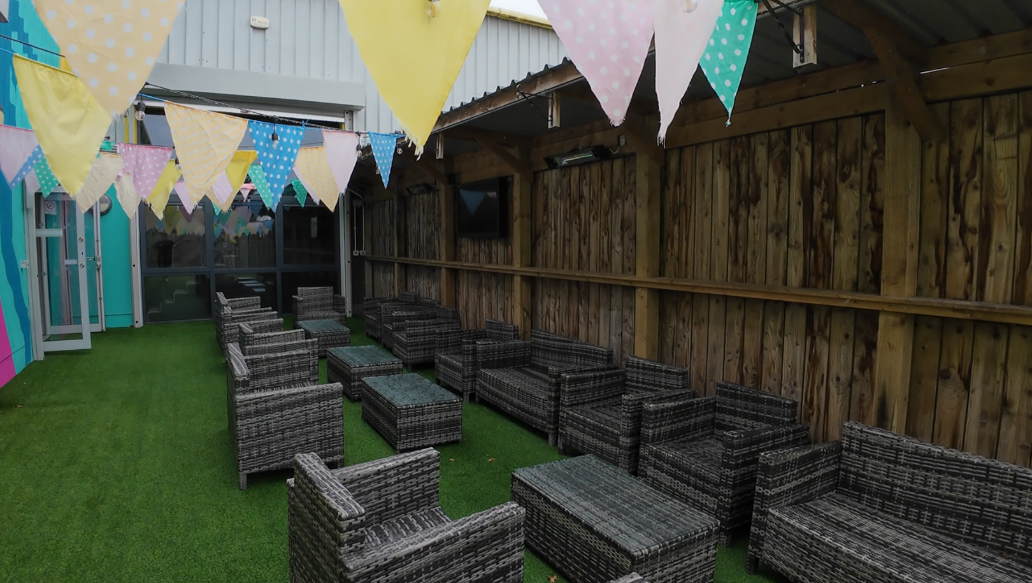Facilities & Hire at Studio 2
Studio 2 Community Arts Centre offers a wide range of versatile spaces suitable for workshops, performances, classes, meetings, and community events. Whether you are an artist, facilitator, organisation, or community group, our spaces are designed to inspire creativity and provide professional support for your activities.
The wee Theatre
50 Seated Theatre Space
Features:
Full theatre lighting and sound equipment
Cinema Screen & Projection
Portable staging, tables & chairs
Blackout blinds or daylighting
Technical staff
Wifi connection
Cellar Studio
Room suitable for movement, dance, yoga & pilates workshops
Features:
Sprung wooden dance floor, ballet bars and mirrors
Lighting, sound and projection equipment
Conference Room
Ideal space for meetings, Annual General Meetings, presentations.
Space Description:
Wifi connection
Overhead projector
Ethernet cables
The Plaza / Café
Situated in the heart of Studio 2, it is the perfect space to bring everyone together for sing-alongs, poetry recitals, literature evenings, Irish Traditional Sessions, Gallery Space, Team Meetings or Conferences. This space provides a substantial area for hospitality, catering and networking with our very scrummy and delicious café serving loads of mouth-watering delights.
The Loft
Newly refurbished 220 capacity seated auditorium. Multifunctional space for shows, events, plays and conferencing events.
Features:
20 Banqueting Tables
Chairs
Stage
Projector
Lighting
Changing rooms
Attic Studio
Room suitable for movement, dance, yoga & pilates workshops
Features:
Sprung wooden dance floor, ballet bars and mirrors
Changing rooms
Lighting, sound and projection equipment
Comhaltas Room & Music Room
Features:
Sound and Lighting
Overhead Projector
Worktables
Chairs
Wifi Connection
Ethernet cables
Media Room
Studio 2 Media Suite is fully loaded to cater for all audiovisual-related work, be it in music production, film, photography, YouTubing, vlogging, podcasting or whatever your creative needs.
Oasis Garden
Situated between the Plaza and The Wee Theatre, this little haven provides the perfect space for intimate gigs or performances.
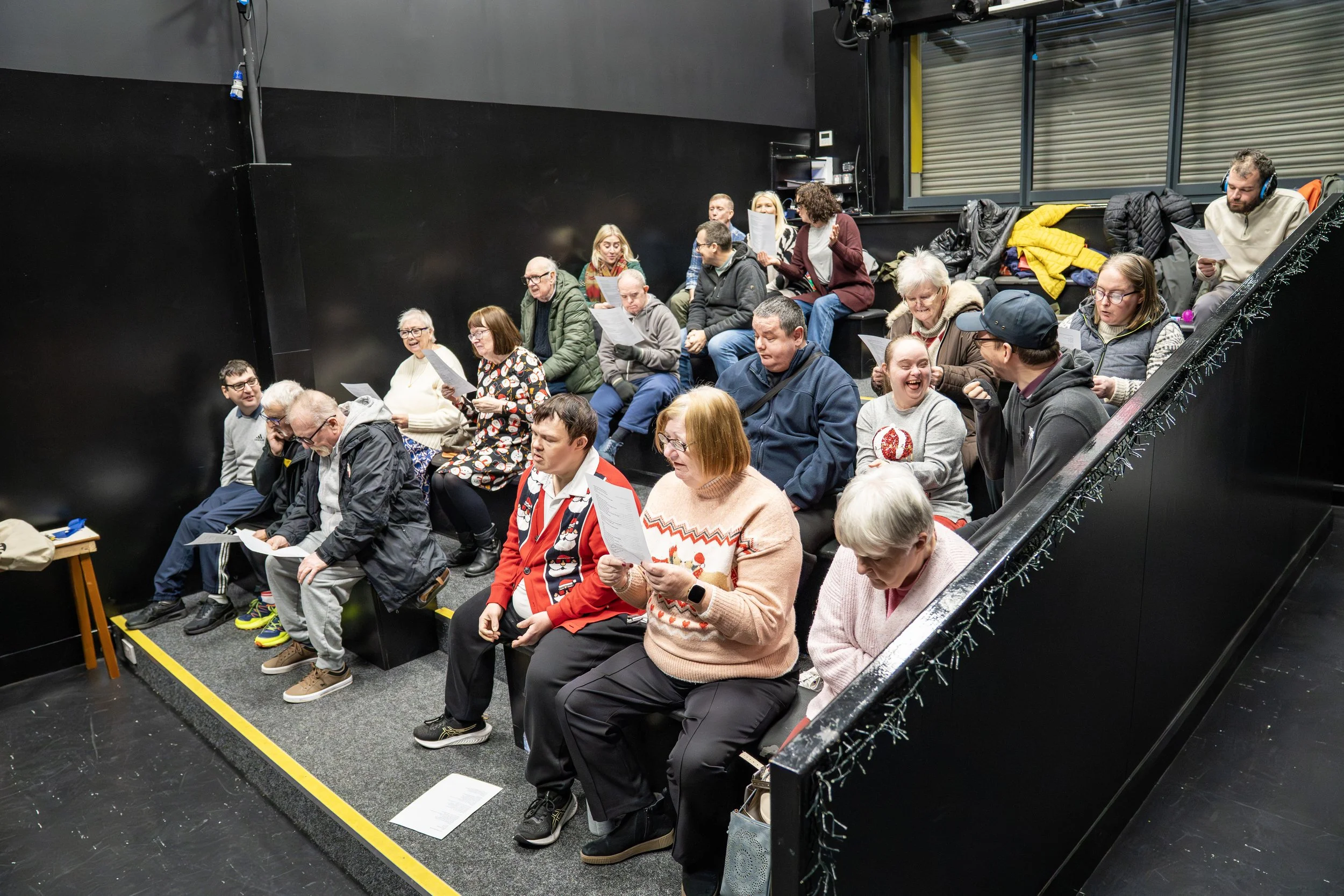
Booking and Hire
All Studio 2 spaces are available for hire throughout the year. Our team can provide technical support, equipment setup, and catering options to suit your event. Whether you are planning a workshop, performance, class, or meeting, we will work with you to tailor the space to your requirements.
To hire a space, please get in touch.

